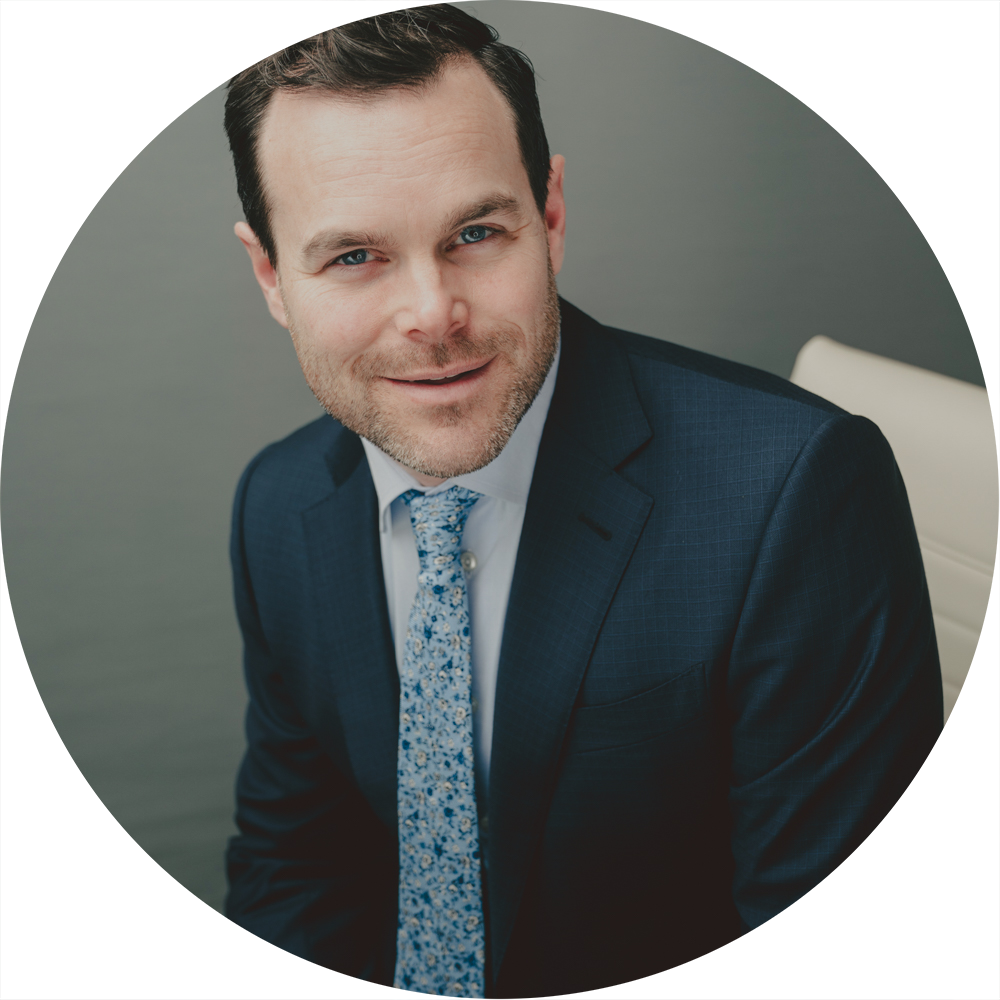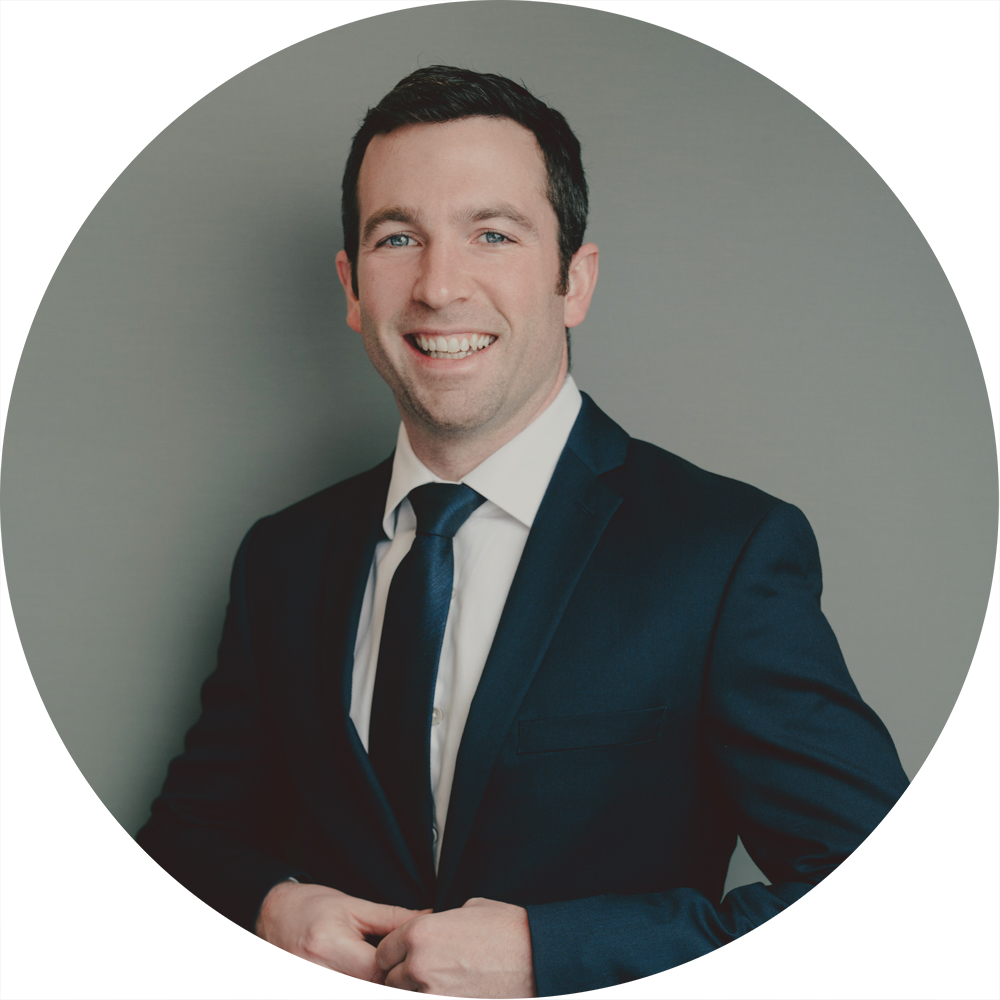Ben Williams
Executive Vice President, Development Land & Investment Properties

Our
Listings
View map
Hide map
Not finding what you are looking for? Reach out to inquire about off-the-market opportunities to suit your objectives.
Get in touch
London Pacific is pleased to announce the firm sale of a 1.62-acre development site in North Delta. Designated for ‘Scott Road Corridor’ in Delta’s new Official Community Plan, fully adopted on July 8th, 2024, this site offers potential for medium-density developments of up to 6-storeys. With several projects underway and more advancing through the rezoning … Continued
London Pacific is pleased to present a rare opportunity to acquire a ± 43,560 SQFT potential Transit-Oriented Area (TOA) development site. This prime location, situated within 500 metres of Port Moody’s Inlet Centre SkyTrain Station, is perfectly positioned to capitalize on recent provincial legislation promoting transit-oriented development. The property currently has Third Reading Approval for … Continued
London Pacific is pleased to offer this exemplary AAA multifamily development opportunity representing approximately 59,166 SQFT of assembled land situated in the heart of West Coquitlam’s Burquitlam Neighbourhood. Legislation from the Province of British Columbia (Bill 47) regarding TOAs (Transit Oriented Areas) was introduced on December 7th, 2023, with June 30th, 2024 slated as the … Continued
Cheryl Manor & Shelley Court SOLD by London Pacific, two exceptionally maintained, identical, and adjacent apartment buildings situated on approximately 48,000 sf of medium density designated land (RM-5) in the heart of North Vancouver’s highly sought after Lower Lonsdale neighbourhood. The two buildings are comprised of 64 authorized residential rental units, and the … Continued
London Pacific is pleased to present this high-density development opportunity in Burnaby’s Bainbridge Urban Village. Located in the character area designated “Southern Gateway,” the site in conjunction with neighboring properties will provide a progression in residential scale and character between taller buildings in the more central areas of the Urban Village. The Bainbridge Urban Village … Continued
London Pacific is pleased to present this large transit-oriented strata wind-up opportunity in the newly adopted Bainbridge Urban Village Plan. Buckingham Court, Strata Plan NWS 1791 boasts a gross site area of 37,884 sqft. Directly across Lougheed Highway is the Peterson Group Master Plan Burnaby Lake Village, which will form the Village Centre, incorporating large … Continued

Ben Williams
Executive Vice President, Development Land & Investment Properties

Dean Andag
Associate Vice President Development Land & Investment Properties

Daniel Link
Associate Vice President, Development Land & Investment Properties

Grant Gardner
Senior Vice President, Development Land & Investment Properties

Isaac Foord
Associate Vice President, Development Land & Investment Properties

Joe Hawboldt
Associate, Land & Investment Properties

John Westacott
Associate, Development Land & Investment Properties

Keath Williams
Principal & Managing Broker, Development Land & Investment Properties

Lucas Chavez
Associate, Investment Properties & Development Land

Thomas Trowbridge
Vice President, Development Land & Investment Properties