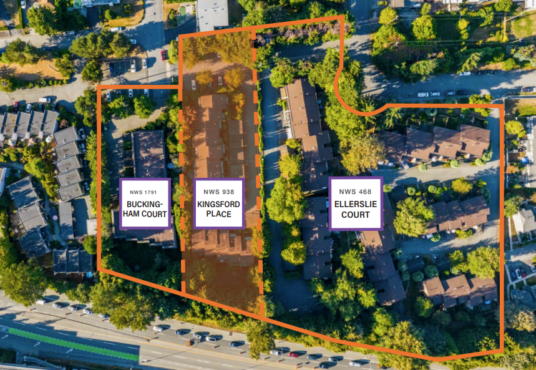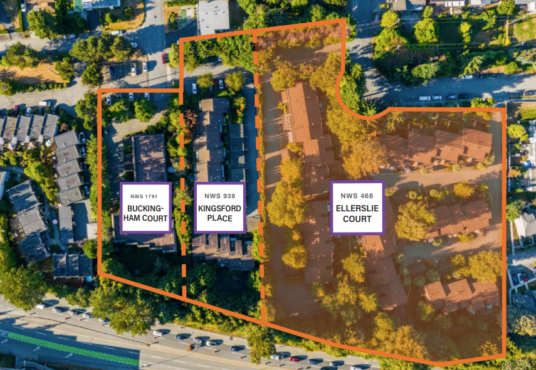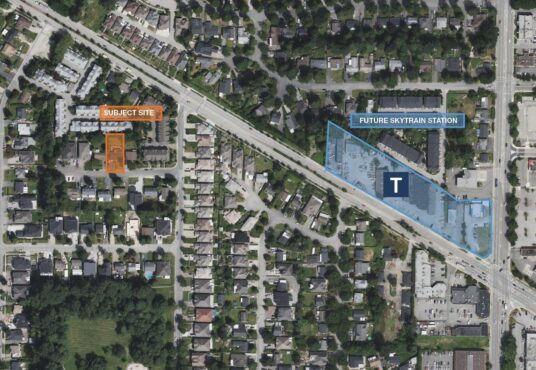London Pacific is pleased to present this large transit-oriented strata wind-up opportunity in the newly adopted Bainbridge Urban Village Plan. Kingsford Place, Strata Plan NWS 938 boasts a gross site area of 52,377 sqft. Directly across Lougheed Highway is the Peterson Group Master Plan Burnaby Lake Village, which will form the Village Centre, incorporating large … Continued
Transit Oriented Area properties
London Pacific is pleased to present this large transit-oriented strata wind-up opportunity in the newly adopted Bainbridge Urban Village Plan. Ellerslie Court, Strata Plan NWS 468 boasts a gross site area of 156,312 sqft. Directly across Lougheed Highway is the Peterson Group Master Plan Burnaby Lake Village, which will form the Village Centre, incorporating large … Continued
The subject site is a single family property located in a future assembly of properties in the growing neighbourhood of Fleetwood, Surrey. The property has been identified as being in an area for future growth in the Fleetwood Plan and within close proximity to the Surrey-Langley SkyTrain extension which is planned to be completed in … Continued


