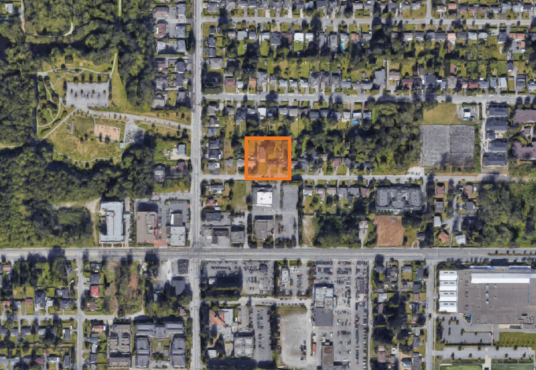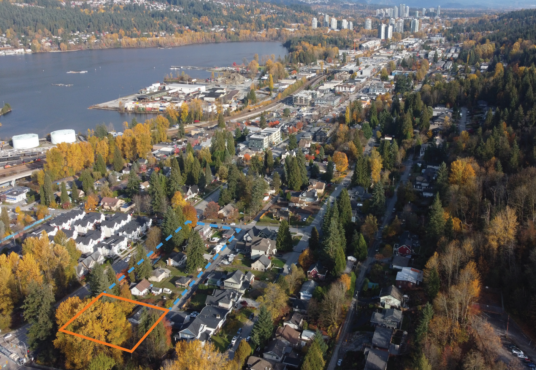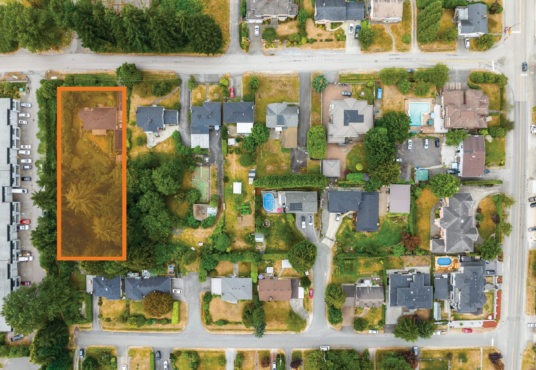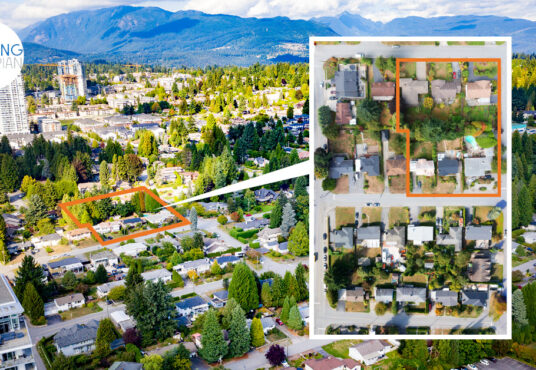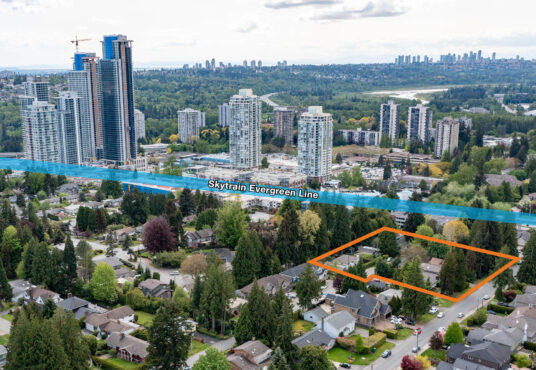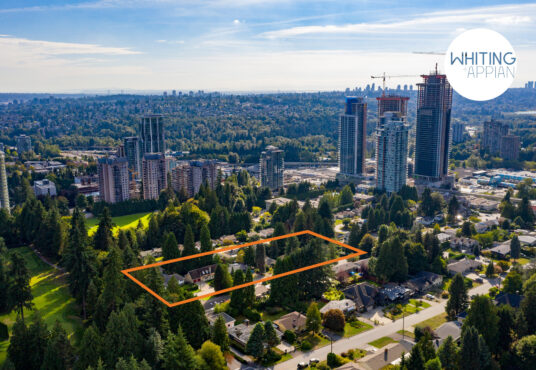Exceptional opportunity to acquire a Third Reading development site neighbouring Hawthorne Park in the Guildford Town Centre along 104 Avenue. 44,111 SQFT site in Guildford Town Centre – 104 Avenue Corridor Architectural plans for a 158-unit condominium development with 111,247 square feet of buildable area. Conveniently located within walking distance to Hawthorne Park and in … Continued
Development Land properties
London Pacific is proud to present an exclusive opportunity to acquire a 17,416 Sqft development site located on St. Johns Street, at the gateway to Port Moody’s Urban Core. Designated as Multifamily Residential in the Official Community Plan, and strategically located near amenities and major transportation routes, this potential development site offers immense opportunities for … Continued
London Pacific is pleased to present this high-density development opportunity in Burnaby’s Bainbridge Urban Village. Located in the character area designated “Southern Gateway,” the site in conjunction with neighboring properties will provide a progression in residential scale and character between taller buildings in the more central areas of the Urban Village. The Bainbridge Urban Village … Continued
Transit Oriented, CD (RM-5) High-Density Development Opportunity | Coquitlam West This HIGH-DENSITY multifamily development opportunity represents approximately 59,198 SQFT of assembled land situated in the heart of West Coquitlam’s Whiting + Appian Neighbourhood. The City of Coquitlam approved the “Southwest Housing Review” in June 2020 to address the neighbourhood pockets where additional density was warranted. … Continued
CD (RM-5) High Density Development Opportunity | Coquitlam West This HIGH DENSITY multifamily development opportunity represents approximately 66,665 SQFT of assembled land situated in the heart of West Coquitlam’s Whiting + Appian Neighbourhood. The City of Coquitlam approved the “Southwest Housing Review” in June 2020 to address the neighbourhood pockets where additional density was warranted. … Continued
Transit Oriented, Medium Density Apartment Development Opportunity | Whiting + Appian Neighbourhood Pocket This exemplary AAA multifamily development opportunity representing 103,499 SQFT of assembled land situated in the heart of West Coquitlam’s Whiting + Appian Neighbourhood. The City of Coquitlam approved the “Southwest Housing Review” in June 2020 to address the neighbourhood pockets where additional density … Continued
