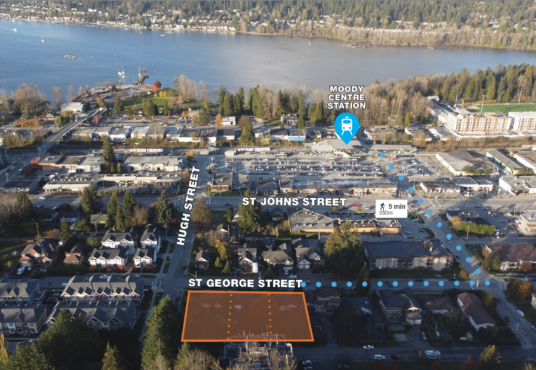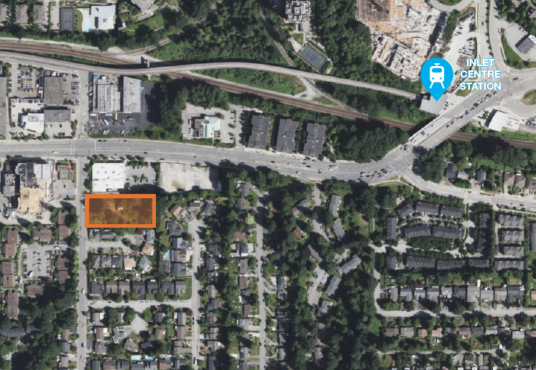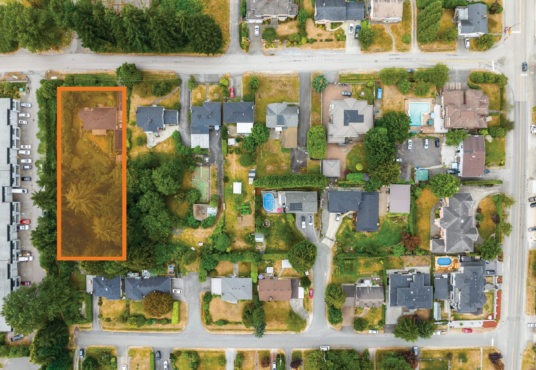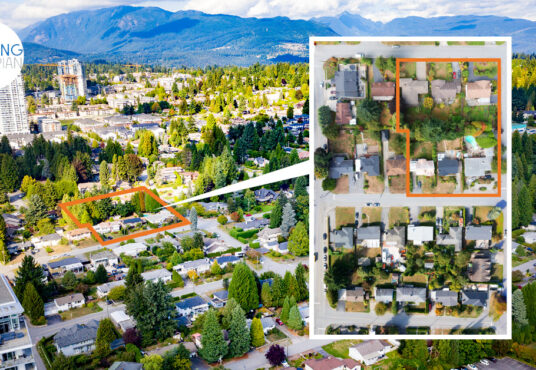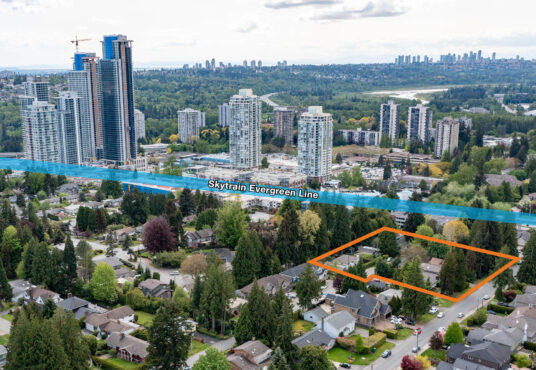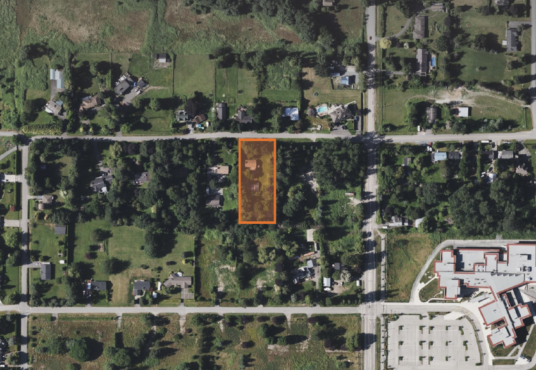London Pacific is pleased to present 2901–2909 St George Street, Port Moody—a premier development site spanning 26,127 sq. ft. in the heart of Moody Centre. This property includes three rented single-family homes, offering site dimensions of 198 by 131 feet. Strategically positioned in a Transit-Oriented Area (TOA) 400 Metre Tier Mid-Rise, this site is just … Continued
Development Land properties
London Pacific is pleased to present a rare opportunity to acquire a ± 43,560 SQFT potential Transit-Oriented Area (TOA) development site. This prime location, situated within 500 metres of Port Moody’s Inlet Centre SkyTrain Station, is perfectly positioned to capitalize on recent provincial legislation promoting transit-oriented development. The property currently has Third Reading Approval for … Continued
London Pacific is pleased to present this high-density development opportunity in Burnaby’s Bainbridge Urban Village. Located in the character area designated “Southern Gateway,” the site in conjunction with neighboring properties will provide a progression in residential scale and character between taller buildings in the more central areas of the Urban Village. The Bainbridge Urban Village … Continued
Transit Oriented, CD (RM-5) High-Density Development Opportunity | Coquitlam West This HIGH-DENSITY multifamily development opportunity represents approximately 59,198 SQFT of assembled land situated in the heart of West Coquitlam’s Whiting + Appian Neighbourhood. The City of Coquitlam approved the “Southwest Housing Review” in June 2020 to address the neighbourhood pockets where additional density was warranted. … Continued
CD (RM-5) High Density Development Opportunity | Coquitlam West This HIGH DENSITY multifamily development opportunity represents approximately 66,665 SQFT of assembled land situated in the heart of West Coquitlam’s Whiting + Appian Neighbourhood. The City of Coquitlam approved the “Southwest Housing Review” in June 2020 to address the neighbourhood pockets where additional density was warranted. … Continued
London Pacific is pleased to announce the successful off-market sale of 18337 74 Avenue in Surrey. Located near the future Hillcrest–184 Street SkyTrain Station, the 1.08-acre site is within the draft Clayton Corridor Plan and planned for Low-Rise Residential development.
