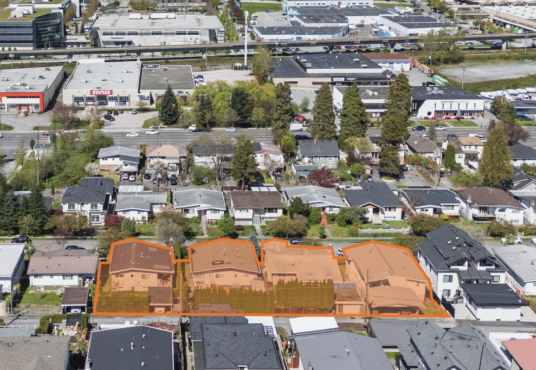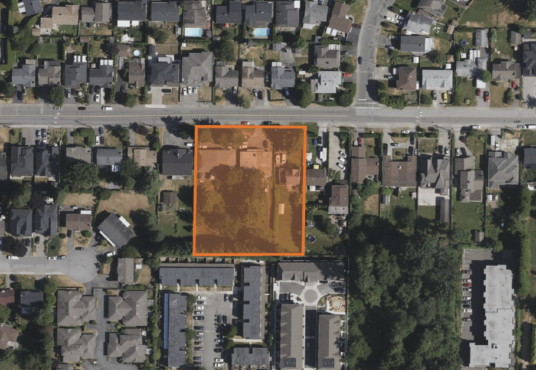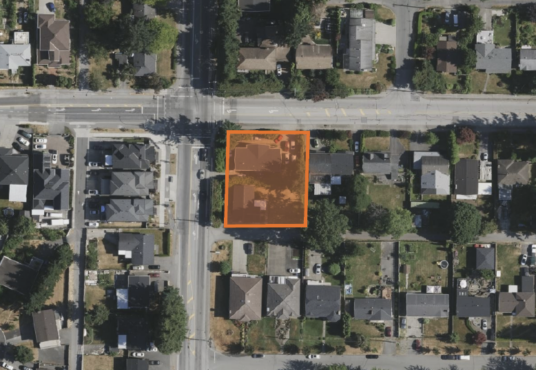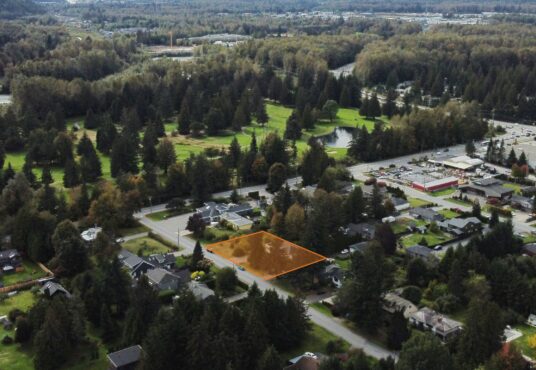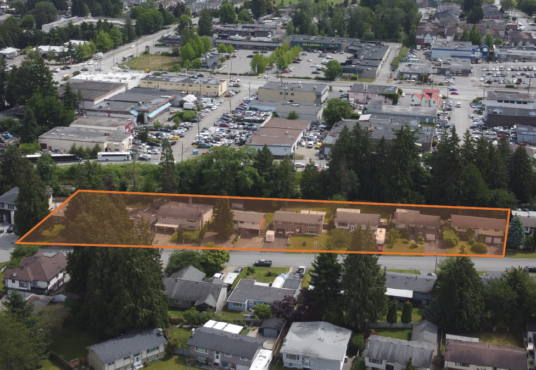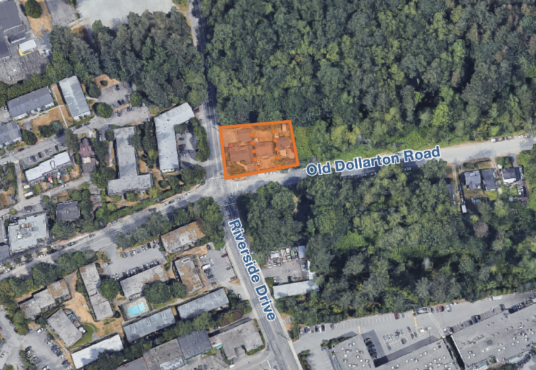London Pacific is pleased to present 3014, 3028, 3036 and 3054 East 14th Avenue, Vancouver — an exceptional high-density development opportunity in the newly adopted Rupert and Renfrew Station Area Plan. Spanning 21,507 sq. ft., this site consists of four single family homes with a total site dimension of approximately 205 x 105 feet. Strategically … Continued
Development Land properties
London Pacific is pleased to present the exclusive opportunity to acquire a development site in North Delta. This strategically positioned site features approximately 205 ft of contiguous frontage within the newly designated “Scott Road Corridor”. Aligned with Delta’s new Official Community Plan, fully adopted on July 8th, 2024, this site presents the potential for medium-density … Continued
London Pacific is pleased to present an exclusive opportunity to acquire a prime development site strategically located just outside the Tier 3 Transit Oriented Area (TOA) radius for both the Surrey Central and King George SkyTrain stations. The site is highlighted within the ongoing Surrey City Centre plan update as a Low Rise development opportunity … Continued
Now offered at $3,600,000 A prime 0.748-acre townhouse site in Garibaldi Estates, now offered at $3,600,000. With the adopted Garibaldi Estates Neighbourhood Plan, this property sits in the Ground-Oriented Residential area where policy supports 3-storey townhomes, with 0.6 FSR anticipated through zoning updates and applications up to ~0.8 FSR at rezoning when aligned with plan policies. Rooftop access and trellis … Continued
London Pacific is pleased to present an exclusive opportunity to acquire a ± 70,948 SQFT development site located in North Delta’s evolving Scott Road Corridor. Designated under the new SRC – Scott Road Corridor land use in Delta’s Official Community Plan, the site permits medium-density development with building heights of up to 6-storeys. As one … Continued
London Pacific is pleased to present an exclusive opportunity to acquire a ±20,618 SQFT development site in Maplewood Village Centre, District of North Vancouver.
