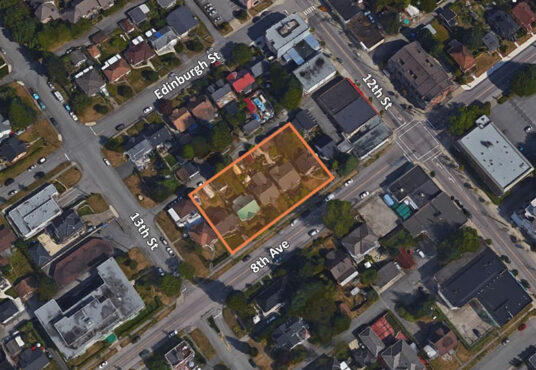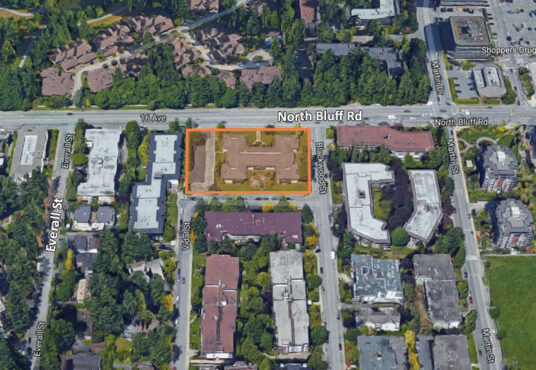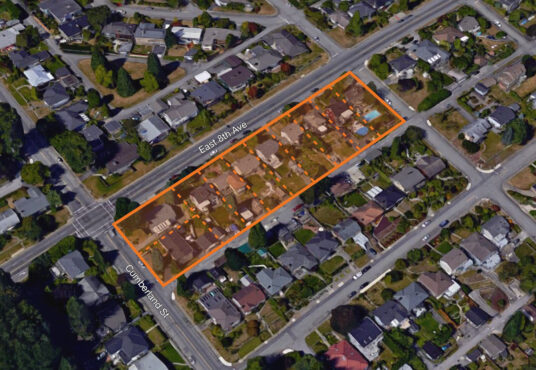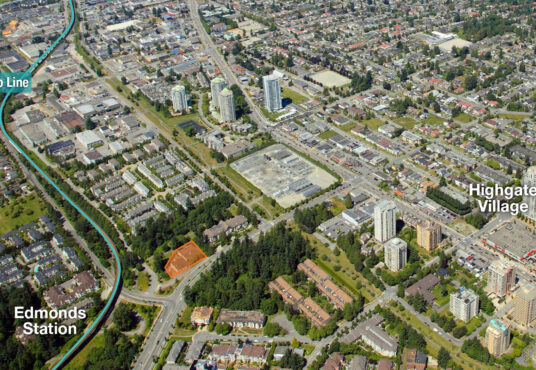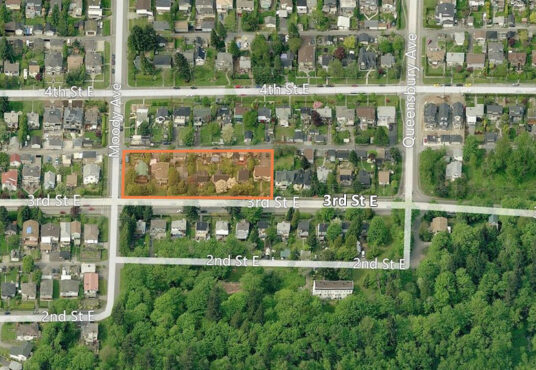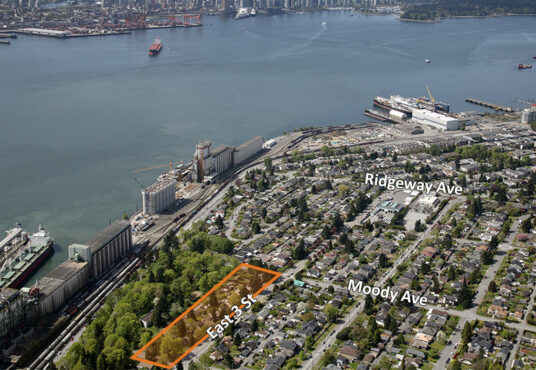Original Opportunity: 5 Lot Assembly in West End Neighbourhood SOLD To: Canada West Developments Development: “Elina on Eighth” 3 Storeys, 22 Units Land Assembly in New Westminster Acquire five consecutive properties. 1209, 1211, 1213, 1215 and 1217 Eighth Ave, New Westminster, BC, located between Twelfth Street and Thirteenth Street. 1209 to 1217 8th Ave … Continued
Development Land properties
Original Opportunity: Multifamily Investment / Redevelopment Opportunity Market and Rental Phased Development Opportunity Situated along North Bluff Road, this premier development opportunity provides maximum exposure and terrific views. At an elevation of 353 feet above sea level, 14990 North Bluff Road has open southerly exposure. 300 feet of frontage along North Bluff Road (16 … Continued
Original Opportunity: 10 Lot Assembly in New Westminster Development Application By: Ciccozzi Architecture & Pure West Investments Inc. Proposed Development: 55-unit, ground-oriented infill townhouse development Victory Heights Development Opportunity This site contains ten consecutive properties, located within walking distance to shopping, transit, Canada Games Pool and The Justice Institute. The frontage is facing E … Continued
Original Opportunity: Transit-Oriented Development Land Parcel SOLD To: Square Nine Developments Development: “Element 2” 24 Townhomes Single Parcel Development Opportunity in Edmonds Town Centre Plan This Transit Oriented Development Offering totals 32,190 square feet of gross developable area within the Edmonds Town Centre Plan. Currently zoned M-5 manufacturing, this single parcel development opportunity is … Continued
Original Opportunity: 7 Lot Assembly, City of North Vancouver SOLD TO: Guildford Brook Estates Redevelopment: “Evolv35” Townhomes in Moodyville This 47,950 square foot land assembly site is designated under the current Official Community Plan for Residential Level 4A medium density townhouse. Site dimensions are approximately 350 feet by 137 feet. Townhouse development design guidelines will … Continued
Original Opportunity Residential Level 5 Medium Density 4 Storey Development Opportunity | City of North Vancouver This 80,924 square foot site is designated under the newly adopted Official Community Plan (March 2015) for Residential Level 5 medium density, with consideration to building height to a maximum of 4-storeys. Residential Level 5 medium density allows for … Continued
