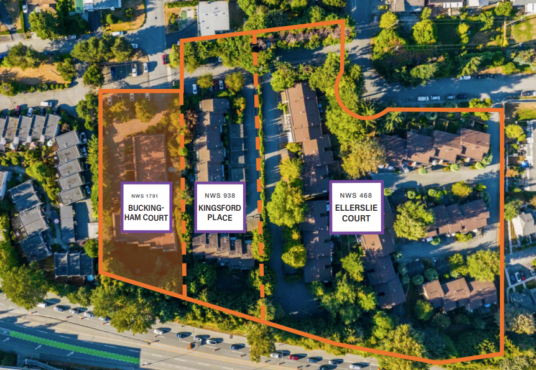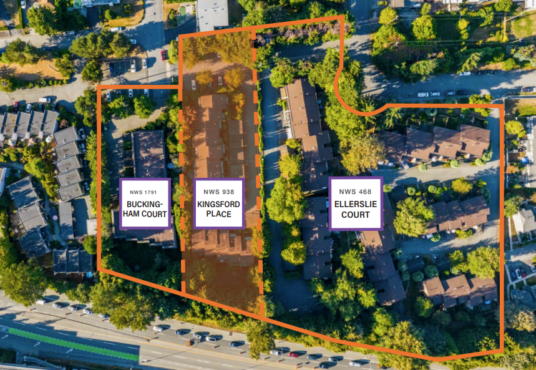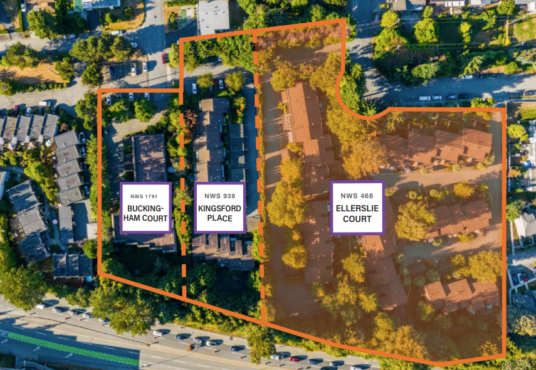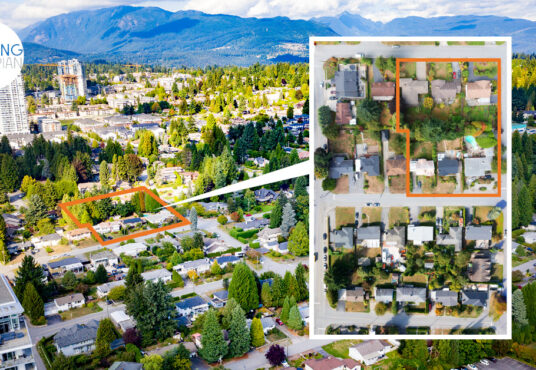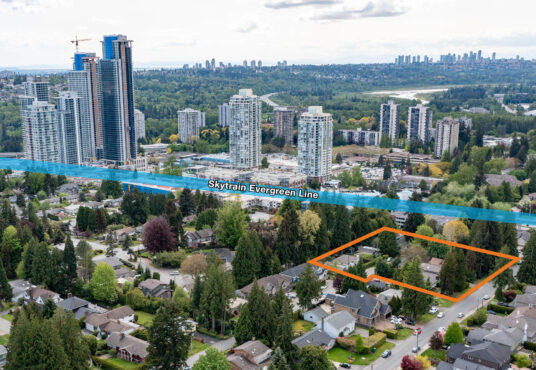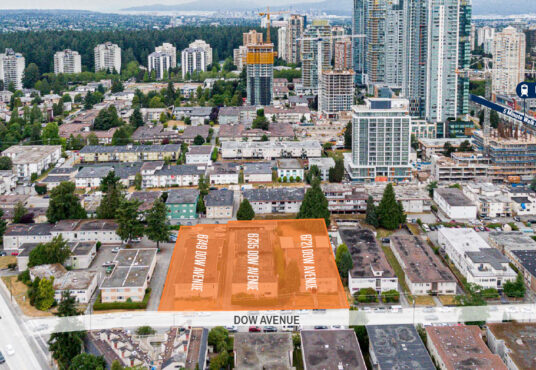London Pacific is pleased to present this large transit-oriented strata wind-up opportunity in the newly adopted Bainbridge Urban Village Plan. Buckingham Court, Strata Plan NWS 1791 boasts a gross site area of 37,884 sqft. Directly across Lougheed Highway is the Peterson Group Master Plan Burnaby Lake Village, which will form the Village Centre, incorporating large … Continued
For Sale properties
London Pacific is pleased to present this large transit-oriented strata wind-up opportunity in the newly adopted Bainbridge Urban Village Plan. Kingsford Place, Strata Plan NWS 938 boasts a gross site area of 52,377 sqft. Directly across Lougheed Highway is the Peterson Group Master Plan Burnaby Lake Village, which will form the Village Centre, incorporating large … Continued
London Pacific is pleased to present this large transit-oriented strata wind-up opportunity in the newly adopted Bainbridge Urban Village Plan. Ellerslie Court, Strata Plan NWS 468 boasts a gross site area of 156,312 sqft. Directly across Lougheed Highway is the Peterson Group Master Plan Burnaby Lake Village, which will form the Village Centre, incorporating large … Continued
Transit Oriented, CD (RM-5) High-Density Development Opportunity | Coquitlam West This HIGH-DENSITY multifamily development opportunity represents approximately 59,198 SQFT of assembled land situated in the heart of West Coquitlam’s Whiting + Appian Neighbourhood. The City of Coquitlam approved the “Southwest Housing Review” in June 2020 to address the neighbourhood pockets where additional density was warranted. … Continued
CD (RM-5) High Density Development Opportunity | Coquitlam West This HIGH DENSITY multifamily development opportunity represents approximately 66,665 SQFT of assembled land situated in the heart of West Coquitlam’s Whiting + Appian Neighbourhood. The City of Coquitlam approved the “Southwest Housing Review” in June 2020 to address the neighbourhood pockets where additional density was warranted. … Continued
Transit-oriented Development Opportunity in Maywood, Metrotown | Burnaby London Pacific and Marcus Millichap are excited to bring to you a rare opportunity for a high-density tower development opportunity in the heart of the Metrotown neighbourhood. The site has been fully assembled and is within walking distance to the Metrotown Skytrain station, abundant living conveniences and … Continued
