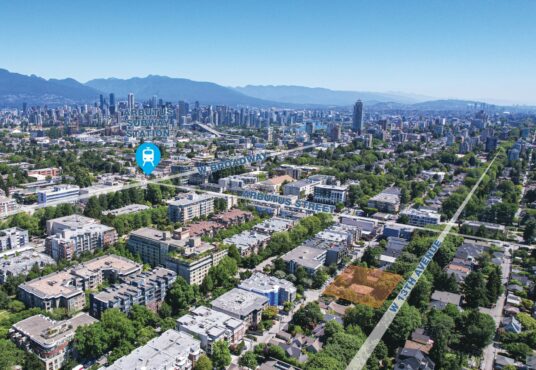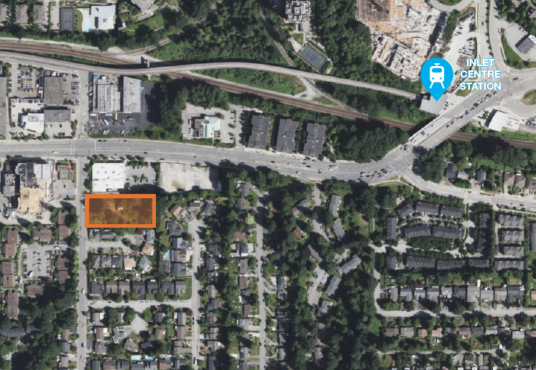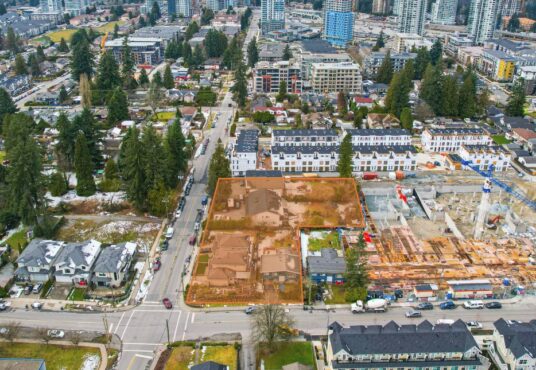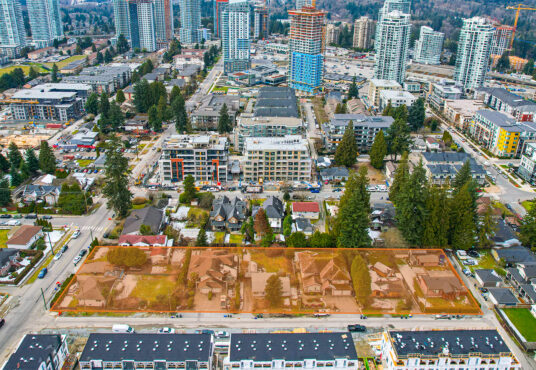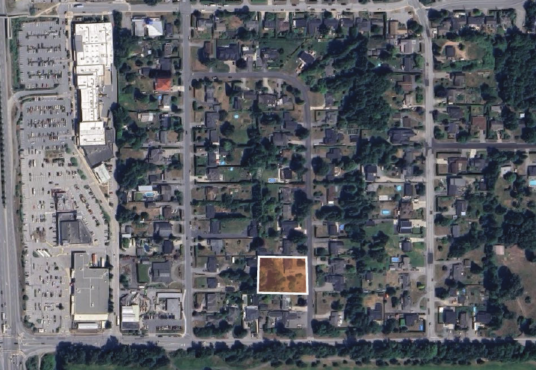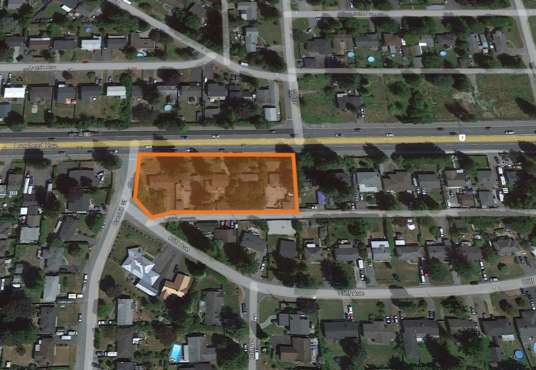London Pacific is pleased to exclusively present to market 2175 – 2197 West 13th Avenue, Vancouver, B.C. (the “Property”). The Property is a development site in the Broadway Corridor Plan – Kitsilano South Area B (KKSB), consisting of four parcels: 2 single family homes and two 2 duplexes with site dimensions of 150 x 125ft … Continued
For Sale properties
London Pacific is pleased to present a rare opportunity to acquire a ± 43,560 SQFT potential Transit-Oriented Area (TOA) development site. This prime location, situated within 500 metres of Port Moody’s Inlet Centre SkyTrain Station, is perfectly positioned to capitalize on recent provincial legislation promoting transit-oriented development. The property currently has Third Reading Approval for … Continued
London Pacific is pleased to offer this exemplary AAA multifamily development opportunity representing approximately 44,478 SQFT of assembled land situated in the heart of West Coquitlam’s Burquitlam Neighbourhood. Legislation from the Province of British Columbia (Bill 47) regarding TOAs (Transit Oriented Areas) was introduced on December 7th, 2023, with June 30th, 2024 slated as the … Continued
London Pacific is pleased to offer this exemplary AAA multifamily development opportunity representing approximately 59,166 SQFT of assembled land situated in the heart of West Coquitlam’s Burquitlam Neighbourhood. Legislation from the Province of British Columbia (Bill 47) regarding TOAs (Transit Oriented Areas) was introduced on December 7th, 2023, with June 30th, 2024 slated as the … Continued
Introducing 40127 Kalodon Road in Squamish, a prime three-quarter-acre development site in the stunning British Columbia landscape. This property is strategically located and presents a compelling investment opportunity for developers, thanks to its proximity to amenities and services. Located in the nearly finalized Garibaldi Estates Neighbourhood Plan and set in the scenic Squamish surroundings, it … Continued
Exceptional opportunity to acquire a 199-unit 6-storey multifamily development site. Public Hearing / 3rd Reading is estimated to take place in Mid 2024. For more information, please sign & return the Confidentiality Agreement attached in the post.
